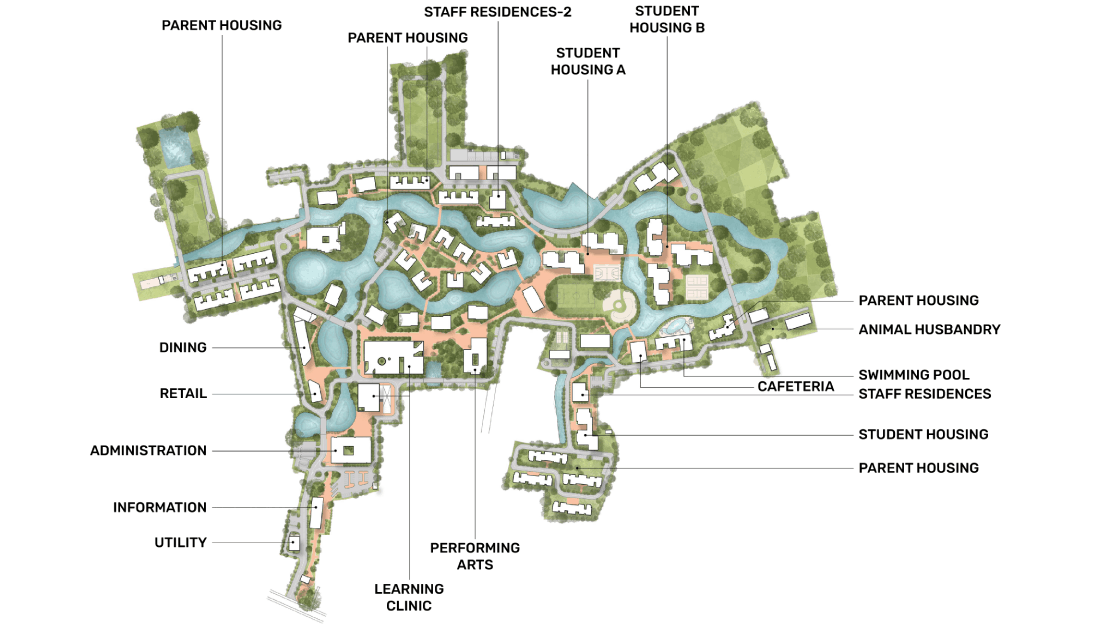











 Natural Water Bodies
Natural Water Bodies
 Minimal Carbon Footprint
Minimal Carbon Footprint
 Sustainable waste management
Sustainable waste management
 Habitat Friendly Vegetation
Habitat Friendly Vegetation


 CCTV Coverage in the entire campus
CCTV Coverage in the entire campus
 24*7 Safety Patrols across the campus
24*7 Safety Patrols across the campus
 Campus clinic equipped to handle typical comorbidities
Campus clinic equipped to handle typical comorbidities
 Ambulance services and tie up with nearby hospitals
Ambulance services and tie up with nearby hospitals
 Panel of eminent neurologists, psychologists, psychiatrists, mental wellness professionals
Panel of eminent neurologists, psychologists, psychiatrists, mental wellness professionals

















“A Place for everything and everything in its place”
– Benjamin Franklin


Architecture
The overall project is envisioned as an ecologically balanced integrated village community spread across three zones – controlled zone, residential zone and the public edge. While the controlled zone houses the school, its allied intervention centers and creates a village with market-place for the residents with ASD, the residential zone earmarks clusters of village for the parents of residents or visiting students; the public edge, a nodal district in itself, evolves with a central dining, a neuro-typical school, culture-and-craft block, auditorium and a neuro-development center. Other than a strip of Phase II high-rise development at a corner, low-density and low-to-mid-rise structures in clusters (mostly in repeat module nature) – as a derivative of the settlement patterns of rural Bengal, bind all these zones within a generous expanse of landscape. In-order-to complement the program, the proposed masterplan mirrors a rhythm between building architecture and landscape with an interplay of foreground – background and vice-versa. The pre-defined language of architecture is towards minimalism and functional.